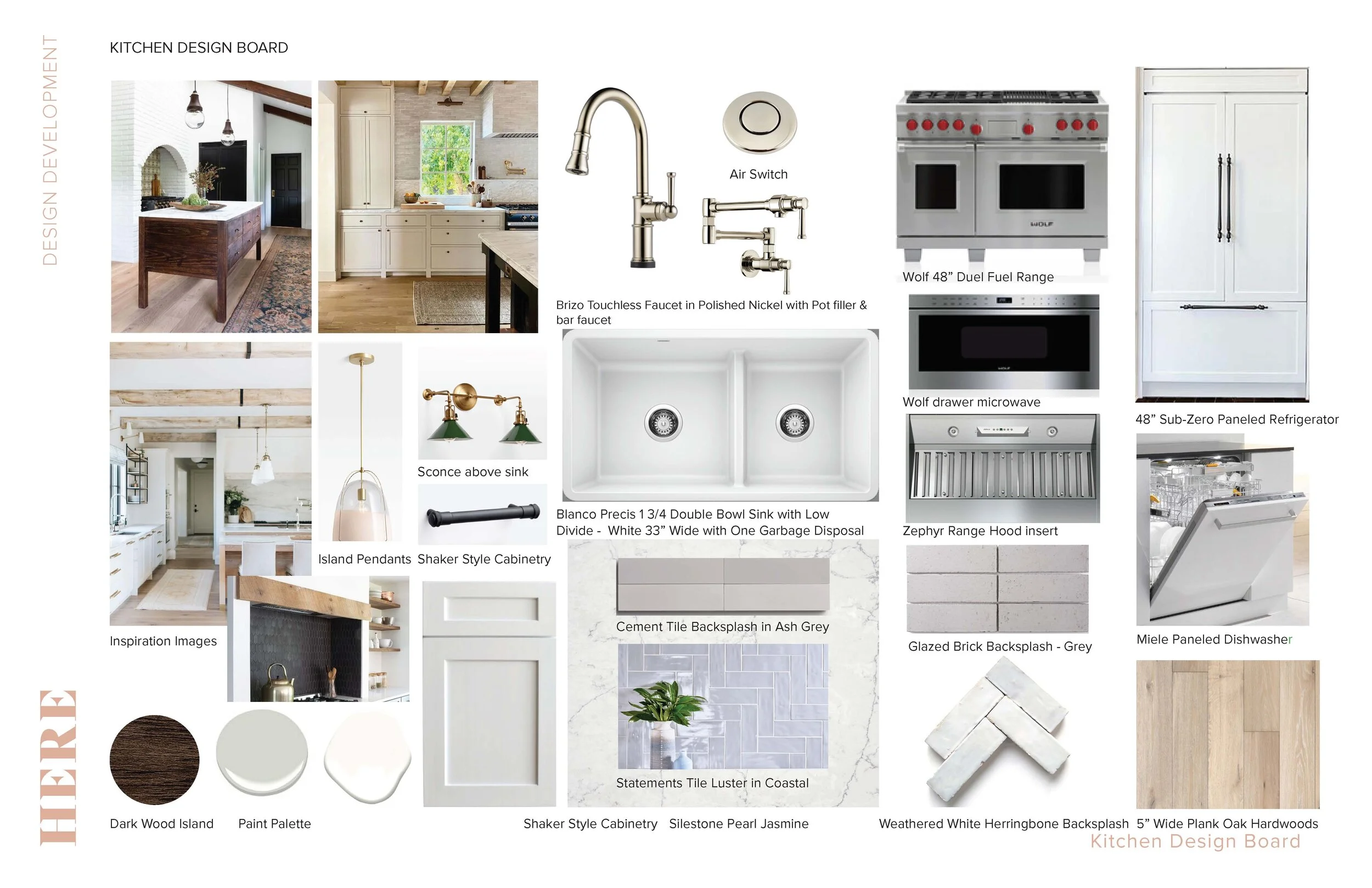Vashon Island Farmhouse | Interior Design
The Client’s of this single family farmhouse style home currently under construction on Vashon Island had worked with an out of state architect and was in need of working with HERE’s interiors team to finish refining the major design elements of the new home. This schematic design presentation outlines some of the major spaces of the home to provide the look and feel of the rooms by providing finishes and fixture boards to relay design intent. The options allow for Client’s to narrow down their preferences while also providing the Contractor with a better sense of the level of finish that is desired for the project.


















