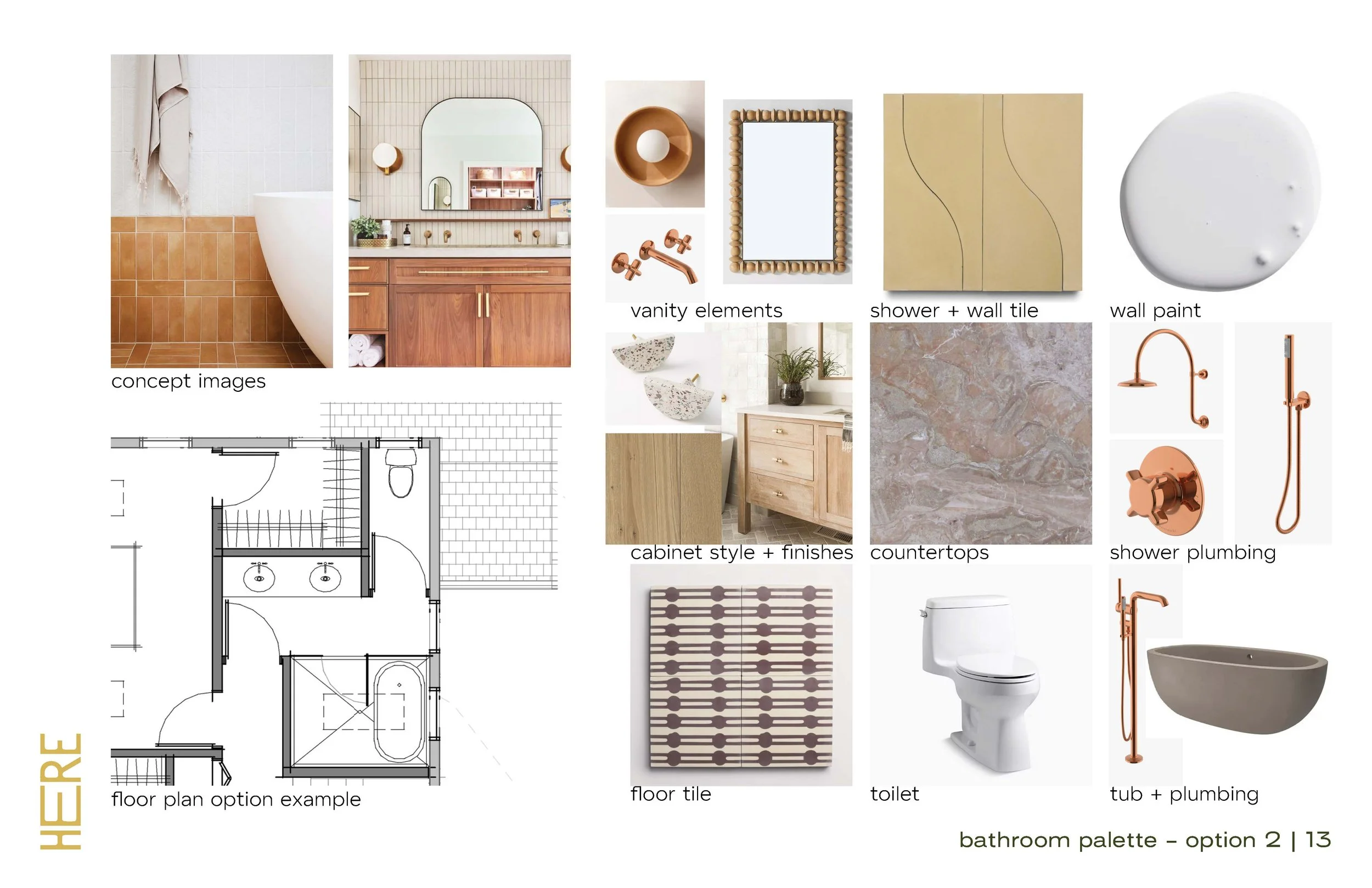Elmwood Remodel | Architecture + Interior Design
These Clients have a single family home and a Second floor that is cramped and doesn’t suite their needs for a modern lifestyle. This presentation is Schematic Design 02 where we’ve provided revised floor plan layouts incorporating their feedback to reach an optimal plan for these spaces. Since there’s only one bathroom on this level, the Clients were interested in seeing how they could connect the bathroom to their suite while also allowing access to guests. The roof is also a major element of this project as to consider if they should retain and add dormers or replace all together.
Schematic Design 02 is when where we start to explore the basis of design and provide palette options for the Clients to expand on feedback provided from the conceptual imagery. We were inspired by the current use of color and patterns throughout the home and wanted to tie in that vibrancy into the new design. The overall palette for the Second floor blends the old to the new while adding a playful pattern on the ceiling with unique lighting. The bathroom explores the bold use of color on the floor and walls in tiles and accents the design with the fixtures and vanity elements for a one-of-a-kind palette.














