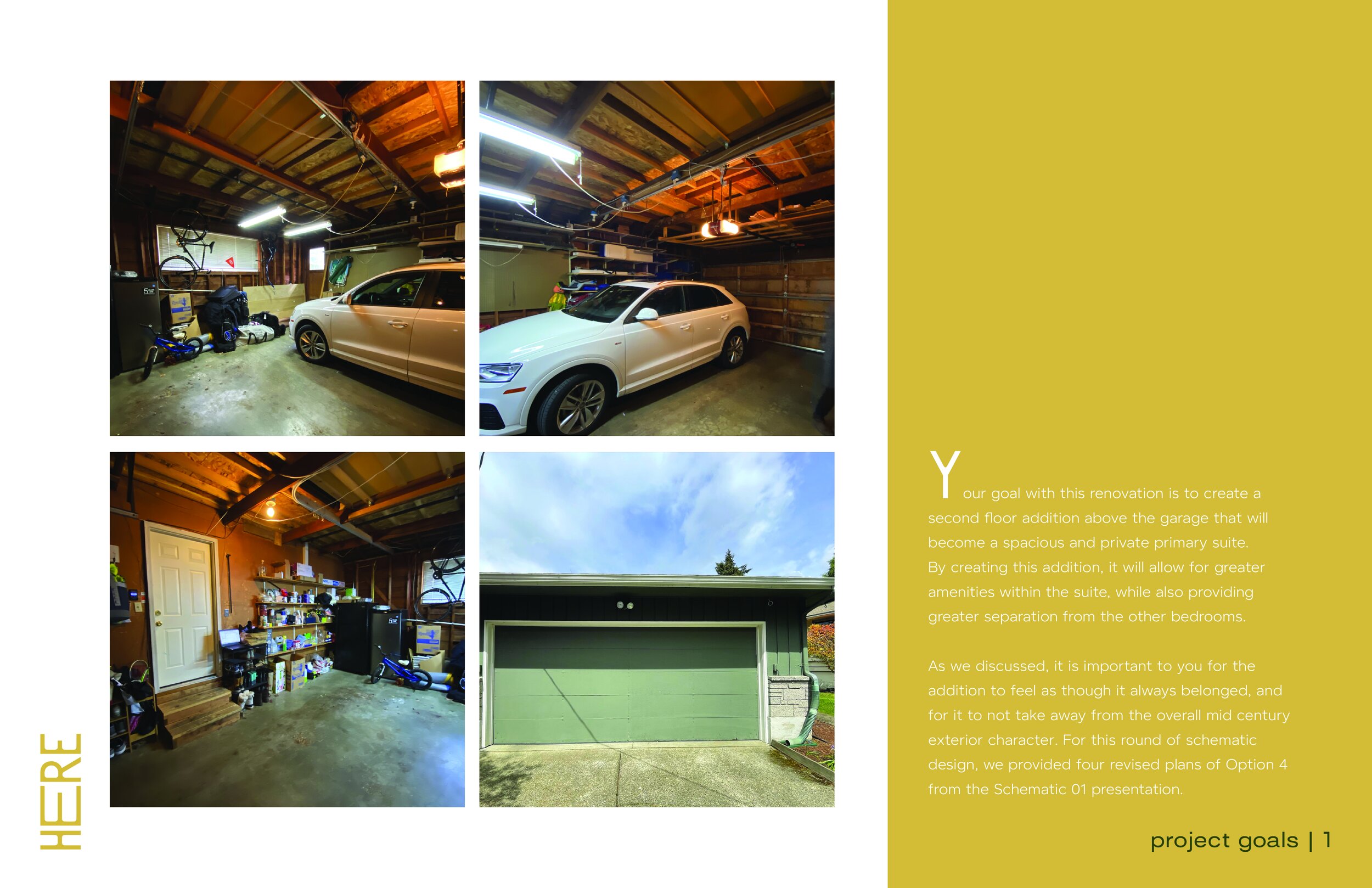Mercer Island Addition | Architecture + Interior Design
This family home and Clients are ready for a proper primary suite and the clients have looked to an addition to solve their current space issues within the home. For this ongoing current project - we’ve provided Pre-Design Studies to evaluate the codes applicable to their project on the Island and have also developed sketches and volumetric studies to see how the new addition can change the look of the home from the exterior. The Schematic Design phase has included sketches of how these volumes then play on the interior layout and creation of new bonus spaces based on where the new set of stairs effects the expansion. Mood boards are also included in the process to start to talk through the desired look and feel of the addition to create foundation of design to be shared with the contractor for early pricing.


















